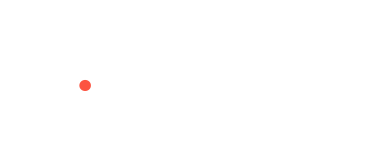The Perfect Family Home In Tranquil Kembla Grange
4 2 3
Ideally positioned in the popular Kembla Grange Estate, this spacious four-bedroom home offers loads of room to move. Just minutes from shops, schools, and public transport and only a short drive from Wollongong and your pick of beaches, this home will appeal to growing families and astute investors alike.HIGHLIGHTS
- Lavish 2600mm high ceilings with matching extended height interior doors and kitchen cabinetry.
- Caesar Stone breakfast island, with 900mm cooktop and appliances and soft close doors and drawers.
- Stylish two tone kitchen cabinetry highlights the subway tile splashbacks and impressive butler's pantry.
- Ducted reverse cycle, multi zone air conditioning, complimented by remote controlled ceiling fans in bedrooms.
- Spacious ensuite and walk in robe to master suite, plus 'Smart Robe' built ins throughout balance of bedrooms.
- Second Living / Home Theatre room offers you choice for entertaining.
- Square set, full height tiling in bathroom and ensuite, complete with free standing bath and large showers.
- Floating vanities and shower niches compliment the feature wall tiled bathroom and ensuite.
- Ample storage with dual linen cupboards, overhead laundry cabinetry, and a built in study nook for the kids.
- Generous interior and exterior eave LED downlights illuminate the house and highlight the stunning façade at night.
- Premium carpet and 500mm tile upgrades, enhanced by matching roller blinds window finishings.
- Fully remote, multi zone security alarm system, linked to motorised garage doors.
- FttP NBN ready and cabled data points throughout.
- 3 car garage with drive through access to rear yard and 2400mm height door openings, perfect for parking a boat or caravan.
- Open plan alfresco facing the spacious rear yard with power and gas ready to go for all your entertainment needs.
- Spacious back yard with no easements allows for future development and flexibility to suit your lifestyle.
- Exposed aggregate driveway and paths complete the modern exterior look and styling.
- Kid's playground and outdoor park only 30 seconds walk away to relax and enjoy the outdoors.
LOCATION
Peaceful family living is waiting for you right here in the sought-after Kembla Grange Estate! The kids will love riding their bikes around the quiet estate streets and having the KG Kids Playground just 50m from the front door (approx.), while you'll love the easy access to shops and schools, and the breathtaking views of the Illawarra Escarpment.
Take the three-minute drive (approx.) to the much-loved Smith's Lane Dairy cafe in neighbouring Wongawilli for a world-class coffee and bite to eat, or drive into Dapto in just six minutes (approx.) to enjoy the convenience of its many eateries, great shopping, major supermarkets, and the train station offering easy links to Sydney and Wollongong.
Avid golfers will love spending afternoons on the course at The Grange, just seven minutes from home (approx.), while the whole family will love the choice of stunning beaches less than twenty minutes away (approx.).
Dapto Public School and Dapto High School are both just a nine-minute drive from home (approx.) ensuring an easy school run, and with easy freeway access, the commute to Sydney will take just 90 minutes (approx.). Closer by Wollongong provides big-city conveniences just 17 minutes away (approx.).
PROPERTY
This near-new home offers peaceful, low-maintenance family living with loads of room to move and grow! The clean lines of its classic exterior ensure a welcoming street presence, perfectly complemented by a lush front lawn and sweeping exposed aggregate driveway and triple-car garage.
With extra-height doors and a drive-through design, the garage provides easy access to the backyard for parking boats and caravans. Inside, multiple living spaces and four large bedrooms promise easy family living, complemented by high ceilings and a long list of luxury inclusions.
The huge open-plan living space is the heart of the home, offering large lounge and dining spaces and a spectacular kitchen perfectly designed for family cooking. Sleek white cabinetry with timber accents provides ample storage, while stone benchtops, a subway-tiled splashback, and stainless steel appliances complete the look. Undoubtedly the kitchen's most desirable feature is the spacious butler's pantry, allowing you to close the door on the mess!
Complementing the open-plan space is the cosy formal living room at the front of the home, offering fabulous flexibility and convenience for families.
The luxurious master bedroom provides the ultimate parent's retreat, with a large walk-in robe and sleek ensuite. The kids' rooms are all appointed with built-in robes, and share the tranquil main bathroom, boasting a luxe freestanding bath and separate shower.
You'll love hosting family and friends for BBQs in the covered patio as the kids play in the spacious back garden. With the added appeal of a study nook and a large laundry, this house is ready and waiting for you to move in and make it yours!
LIFESTYLE
Whether you're strolling to the playground with the kids, enjoying family bike rides around the estate, or spending a day shopping in Wollongong, you'll love the laidback family lifestyle this home offers. With nothing to do but move in and enjoy, this home will delight growing families and astute investors alike.
Call today to arrange an inspection.





















